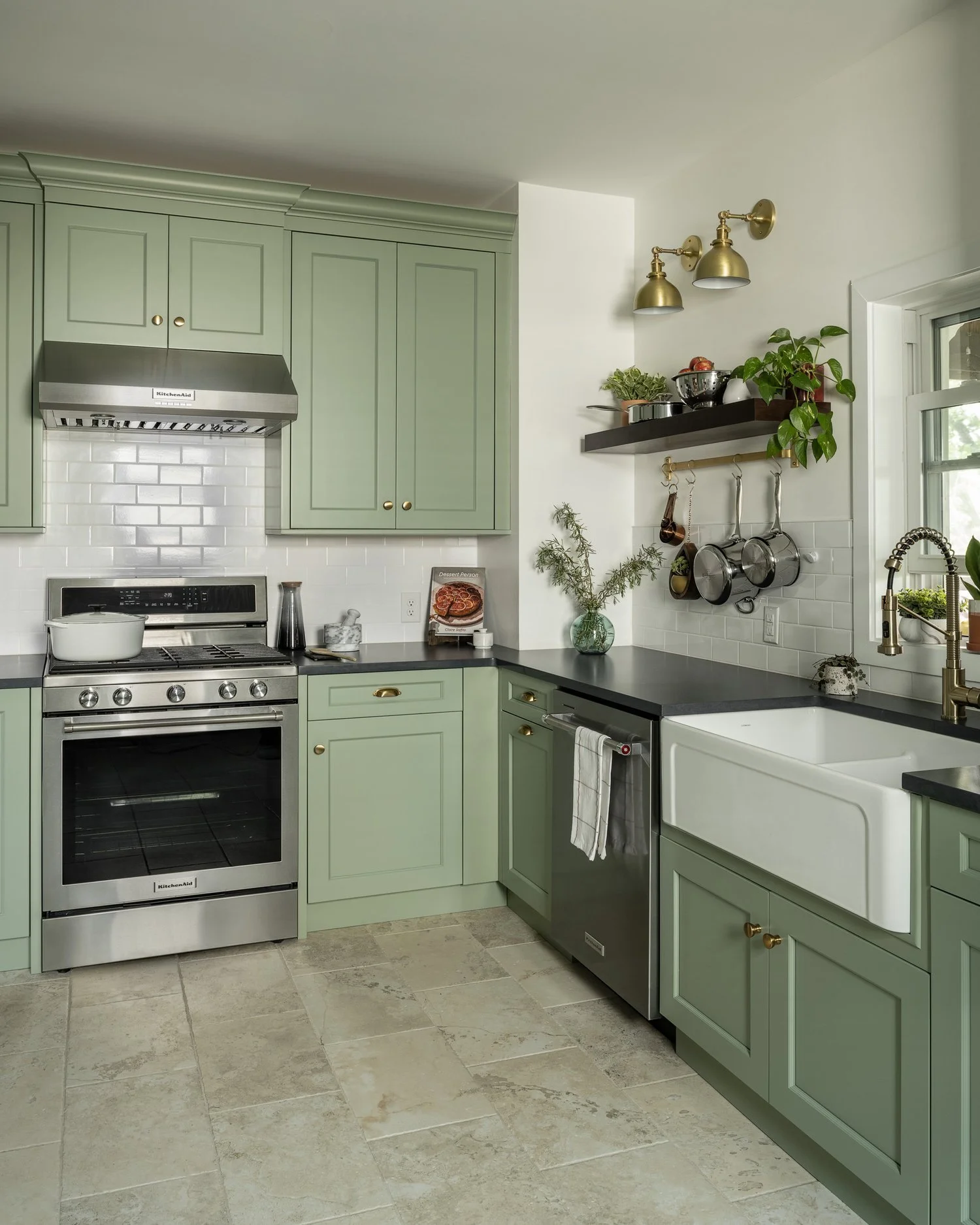Planning a Kitchen Remodel? Here’s Why Appliances Should Be Your First Step.
Photo: Kristina Kroot
Project: Devon La Créme
You might think that the best place to start when designing a new kitchen is the cabinetry or the finishes. The most informative place to start is with the appliances, since these selections heavily influence other major decisions in the space.
Helps Define the Budget
The level of appliances that you’d prefer are a great baseline for what you’ll be comfortable spending on your entire kitchen. Ask yourself if you have a specific appliance brand that you’d like to stick with. Some of our clients definitely have preferences, while others would rather invest in cabinetry or a big sink.
Homeowners that are comfortable with appliance lines like KitchenAid or GE are less likely to invest in completely custom cabinetry or a slab backsplash. On the other hand, if a homeowner has the means and would like a La Cornue Chateau 120 range (which are handmade in France and cost around $60K), a custom cabinetry order and high-end finishes probably won’t be that big of a deal in the grand scheme of things.
Knowing the level of appliances for a kitchen will heavily dictate the overall budget needed to meet your end goals. That’s why it’s the first line item listed on our Kitchen Good, Better, Best Spreadsheet. Luckily, it’s relatively easy to figure out which column suits your needs since appliance pricing is so readily available.
Sizing + Clearances
The kitchen layout can’t be finalized until we know the sizes of the appliances. A 36” counter depth refrigerator is much easier to fit into a space than a configuration that combines a 30-inch refrigerator column with a 30-inch freezer column. Every appliance model has specific clearances that need to be considered including door swings. I can’t tell you how many Boutique Consultations I’ve been to where the homeowner has an issue opening refrigerator crisper drawers because the refrigerator door is too close to an adjacent wall and can’t fully open.
We also need to consider circulation through the space. For tighter spaces, you might want a counter-depth refrigerator. If you cook or bake every night, you probably don’t want an undercounter microwave directly across from the oven, because that’s likely to cause a traffic jam.
Building Systems
In general, plumbing and electrical aren’t too difficult to plan around because pipes and wires are small. Anything involving ductwork tends to be more challenging, just because it’s so big! It’s often the reason you’ll see odd bump outs in the walls or ceiling in a kitchen.
Often the most complicated appliance to install is the one homeowners think about the least–a range or cooktop hood that vents directly to the outside. The contractor needs to plan based on what direction the ceiling joists run, how large the required ductwork needs to be, and how much space is above the ceiling.
Ranges can also be a bit tricky themselves. The BTUs of a range determine the required minimum CFMs of a range hood. Sometimes the hood needs to be so powerful that make up air is required by code. These factors all influence what needs to happen in the ceiling and in the walls, as well as the overall budget.
Final Thoughts
Sourcing your appliances first is a way to avoid last minute changes to the kitchen design, which can often be expensive and delay the project. Appliance selection early on in the process will help you make better informed and quicker decisions throughout the rest of the design process. Take the next step and download our Good, Better, Best kitchen guide at this link.




