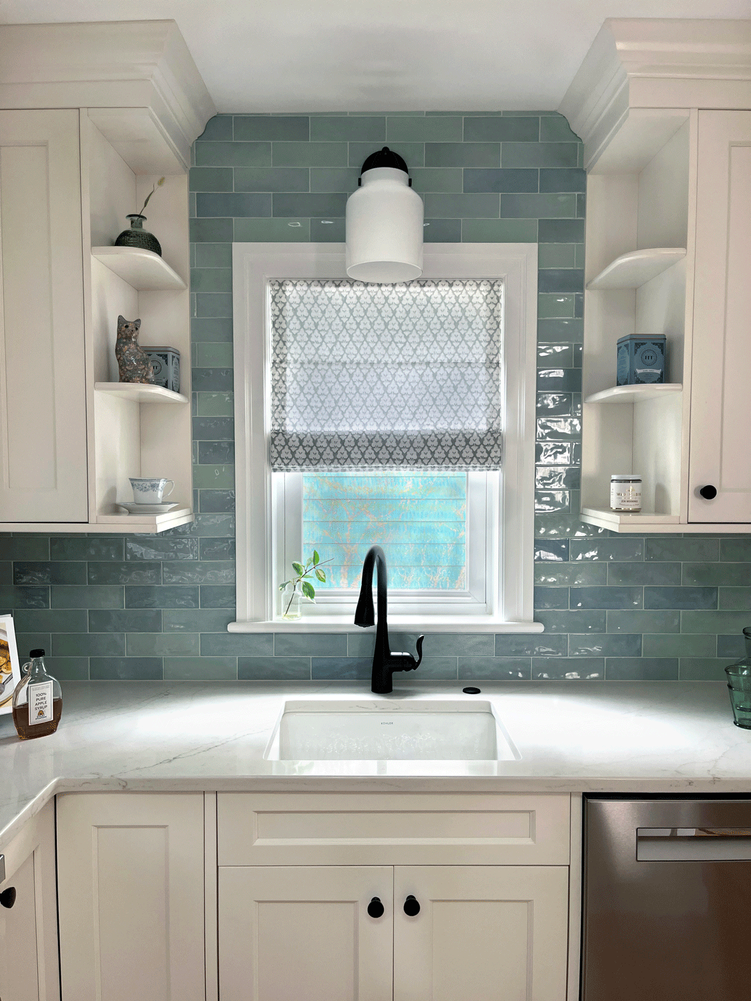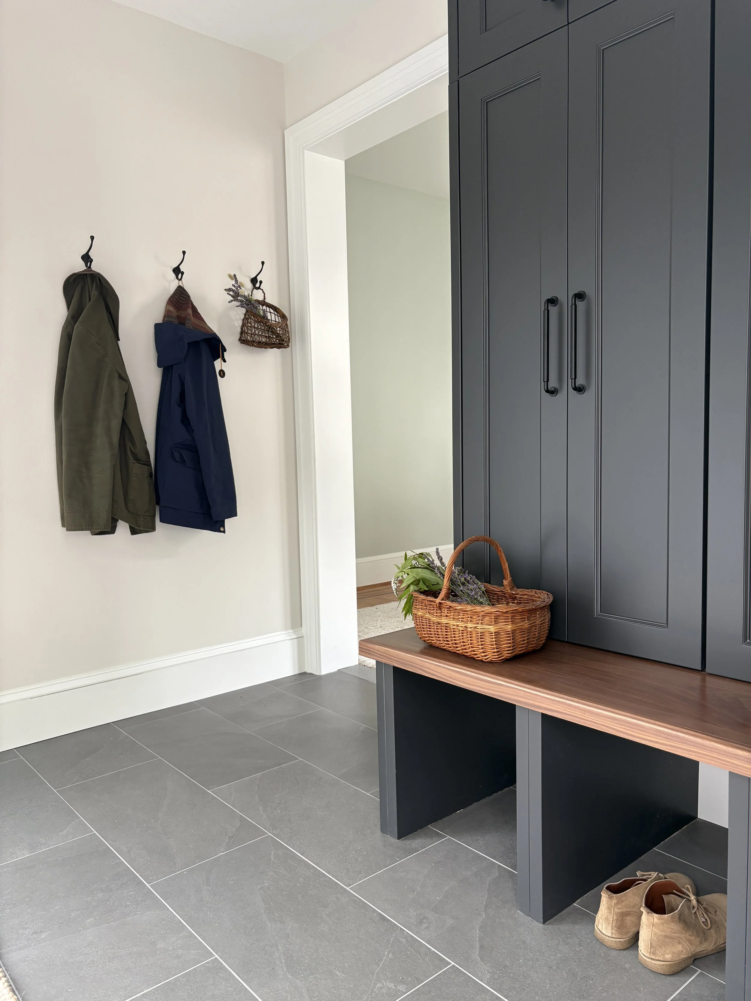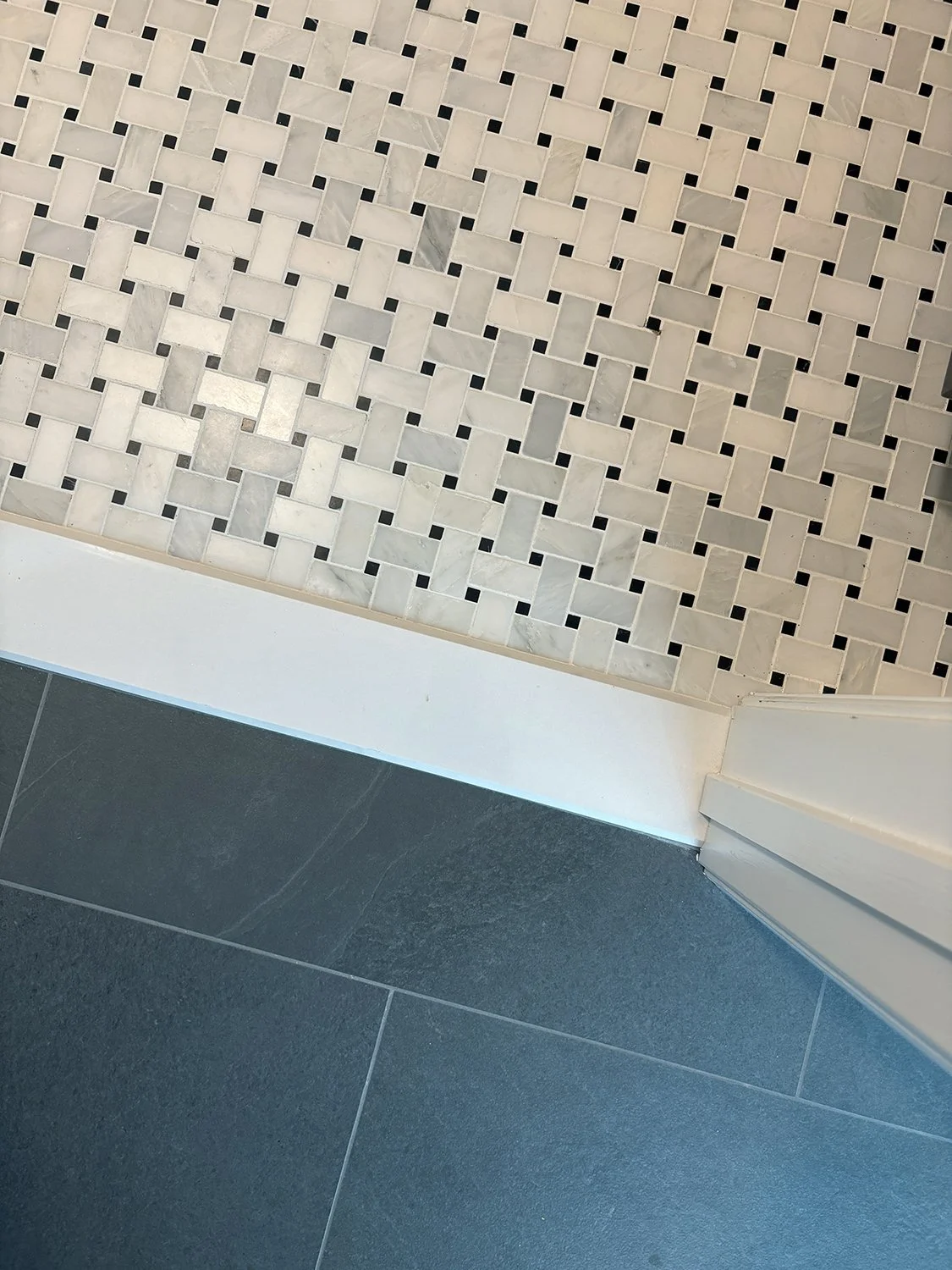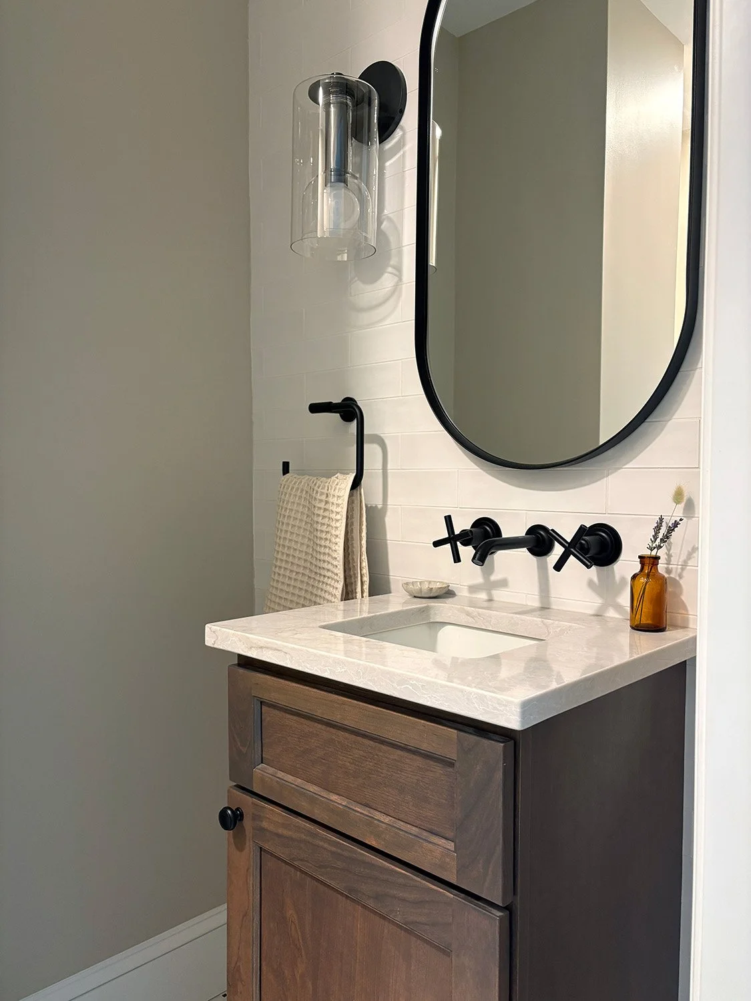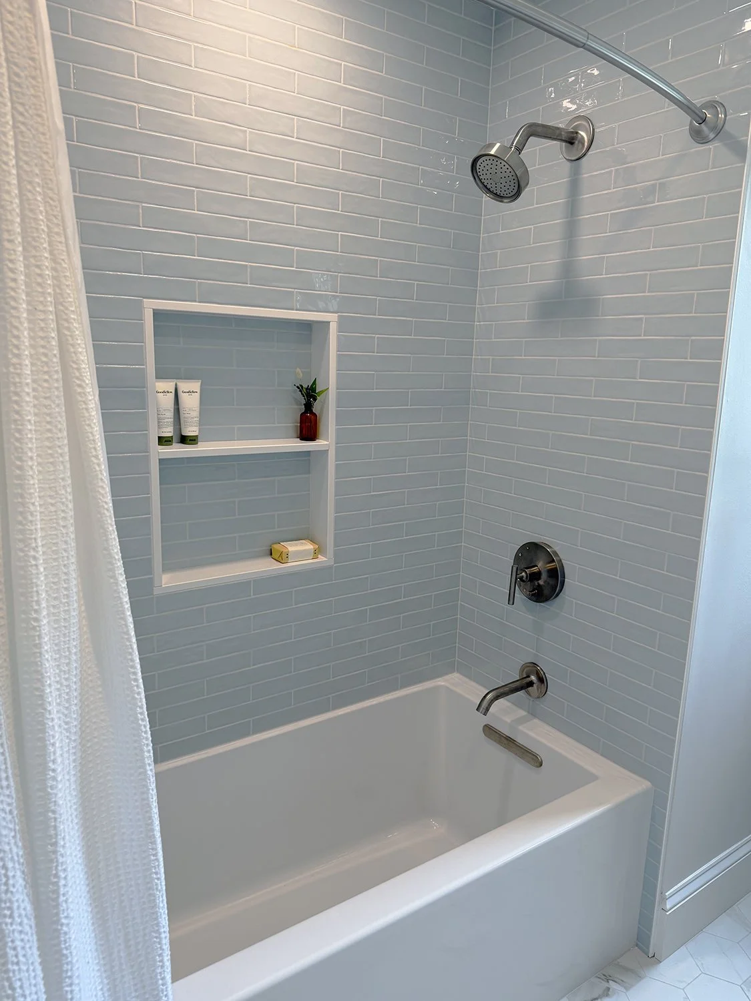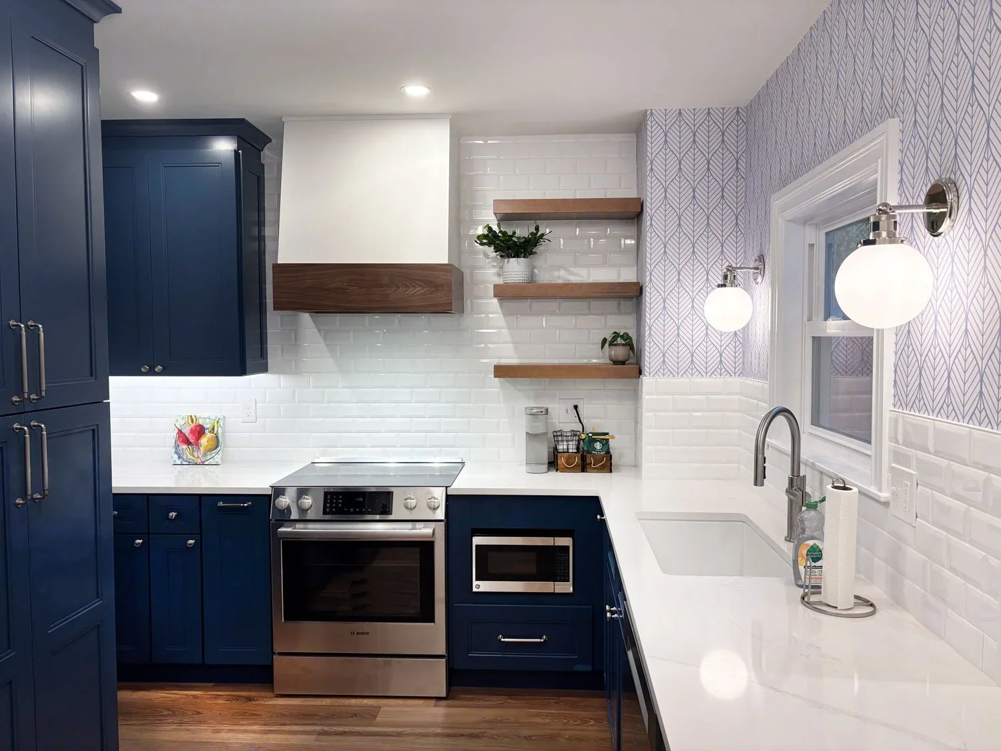Case Study: Radiant in Riverton
Our client wanted to keep the historic details of their 110 year old home, while making it more functional for their needs, and making the addition feel more cohesive with the rest of the home.
Kitchen
The biggest part of this renovation was definitely the kitchen. The overall footprint didn’t change, but we overhauled the cabinetry, appliances, lighting, and materials and finishes. Since the space wasn’t huge, we had to be strategic about how we organized the space.
The first thing we did was get rid of the soffit above the cabinetry. That allowed us to specify upper cabinets that were at least 6” higher—every inch matters in a small kitchen. The entry into the kitchen from the mudroom was a bit tight, but we couldn’t shift the doorway placement because of the adjacent powder room. As a result, a corner cabinet concludes the run of cabinetry on the range wall for smoother circulation.
On the sink wall, we have open shelving flanking the window and a dedicated tray cabinet since our client likes to bake. There’s also a “message center” to the right of the refrigerator—a shallow cabinet for an eraser board, calendar and everyday items like vitamins. There’s easy access to this cabinet from the dining area of the kitchen.
The peninsula is the real workhorse in this layout. Just two cabinets serve as homes for their under-counter microwave, utensil drawer, and pegboard insert drawers for organizing dishes. Additional storage was achieved with a niche over the peninsula that was backed with the same tile as the backsplash–a mid-construction suggestion by Colonial Concepts. The niche is wrapped in walnut to match the butcher block peninsula top. These finishes call back to the walnut inlay in the original floors.
Previously, the client had mid-toned, cabinetry with dark countertops. The new white cabinetry is offset by a vibrant, high variation ocean blue backsplash. We had this modern subway tile installed in a traditional running bond pattern. A roman shade window treatment in a light blue patterned fabric provides a soft contrast to all the hard materials on this wall.
The kitchen, mudroom and powder room were all part of an addition by a previous homeowner. The flooring was a laminate vinyl plank which didn’t have the charm of the original white oak wood floors with a walnut inlay found throughout the rest of the home. We had new white oak floors installed in the kitchen to make the original and newer spaces seamless.
Mudroom
Off of the kitchen is the mudroom (with a powder room), the space used most often by the family to enter the home. As a result, we needed ways to manage shoes, coats and sports equipment for this family of four. Tall built-ins painted in Iron Ore by Sherwin Williams with matte black hardware were installed on what used to be the exterior wall of the home. The tall cabinets sit on a walnut bench top that spans shoe cubbies underneath.
We still kept coat hooks on the perpendicular wall, but updated them with matte black double hooks to match the hardware in the rest of the space.
A dark gray porcelain tile floor can handle dirty shoes that come in from the side entry or the new sliding door unit (with integrated blinds) that leads to the deck and backyard. Even with the dark flooring and cabinetry, this is one of the brightest rooms in the home because of the abundance of natural light.
Powder Room
This space is a bit awkward, but that’s what happens when you’re working around the original chimney! We specified a smaller walnut vanity with a quartz top. To gain a bit more counter space a wall-mounted style faucet was proposed. The entire vanity wall was tiled in a clean white tile that has a surface texture, giving it a handmade feel.
The floor tile is a classic basketweave in white and charcoal gray marble. The dark parts of the tile visually tie this finish into the mudroom floor.
Contractor-grade interior doors are often hollow core, but our client wanted to respect as many historic details as possible. That meant replacing all the hollow core doors, including the entry to the powder room, with solid-core, 5 panel doors. All the new door hardware is matte black.
Full Bath
We couldn’t change the footprint of the full bathroom as it would influence the bedrooms on either side of it. We had to cleverly fit in as much storage as possible.
When you walk into the bathroom, there is a tub/shower combo to the left. Our client used to have a metal corner towel for storage as well as a small niche on the long wall. We replaced this with one larger two-tier shower niche.
On the other side of the shower plumbing wall is the toilet. There used to be a piece of furniture to the left of the toilet that made that area feel congested. Instead we thickened the plumbing wall to allow for deep custom shelving perpendicular to the toilet. Lastly, the old console sink was replaced with a vanity that provides storage.
Final Thoughts
Changing the footprint of each space wasn’t an option, so we were challenged with working within the confines provided. However, it’s always rewarding to better integrate a historic home with an addition. If you have an older home that you want to update while being respectful of the historic elements, we should chat.



