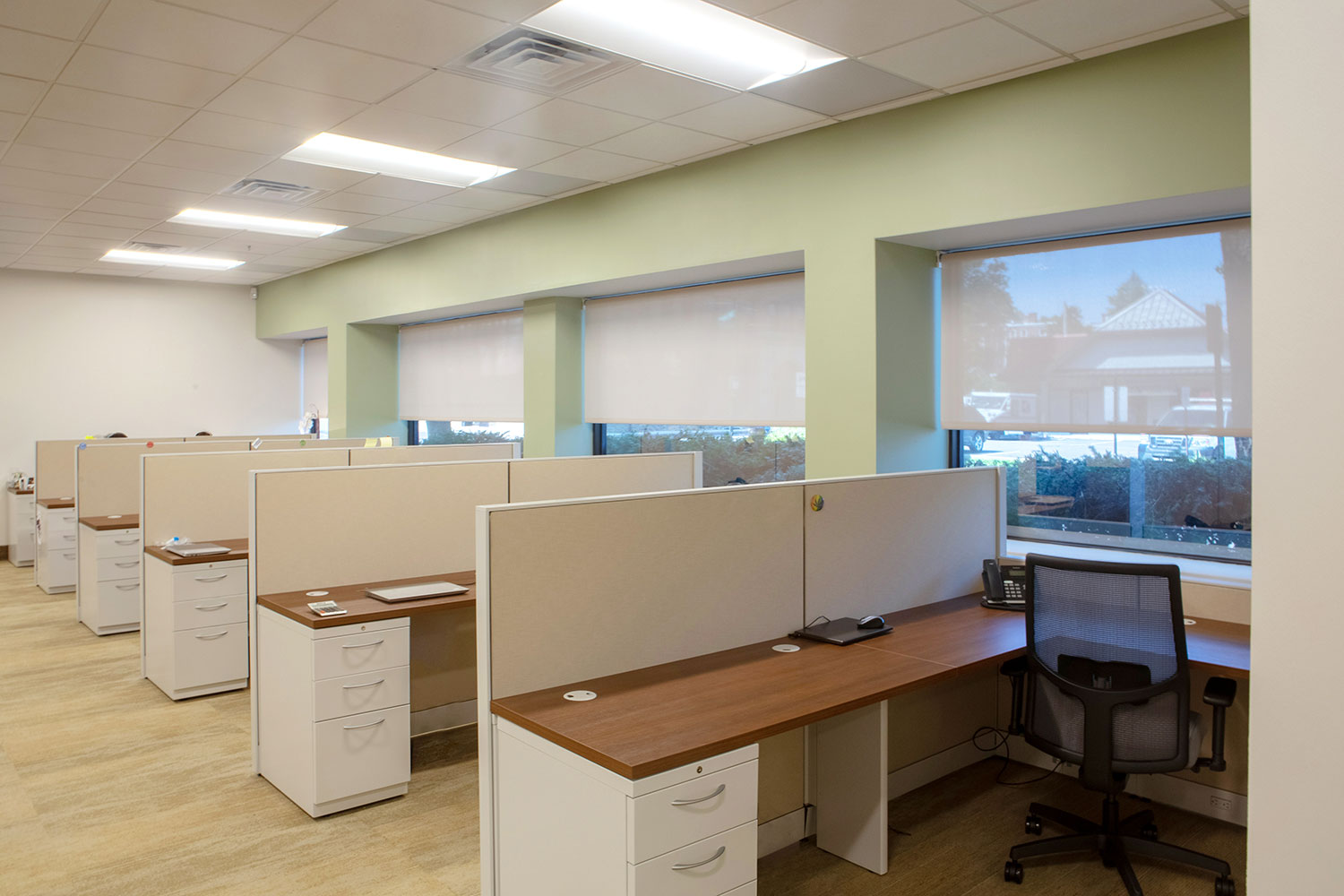TerraVida Holistic Centers
A warm corporate environment for a progressive company
Photo: Kate Raines
So many businesses outgrow their workspace before they expect it. Sure, it’s a good problem to have, however you quickly learn the true meaning of growing pains. Luckily, this woman-owned business had a great team to help with the transition of moving into their new headquarters.
Moving into a new space as your company’s growth is exploding means tackling the challenges at hand—hiring more staff, reviewing your systems, and maintaining customer service top of all the logistics of a move. From an interiors standpoint, it means thinking about how your staff works and how that can be improved through a spatial experience. We also considered how to integrate the brand vibe into the office.
Although TerraVida is a very progressive business, they didn’t want the space to feel ultra-modern or cold. They opted for a space that felt comfortable, collaborative, and inviting. We at SG23 Design kept this in mind when presenting materials and finishes.
Walking into reception through dark-stained doors with glazing, you see the custom signage mounted on an accent wall that resembles reclaimed wood. To the right is a reception desk and to the left is a visually impactful custom wall graphic.
Just past reception is the light and airy open workspace. The few columns down the center of the space are clad in the same material as the reception accent wall. This breaks up the otherwise lighter tones in the space.
From the open workspace you can see into the executive assistant’s office and executive waiting area through the glass wall. The large conference room and executive office are accessible from this space.
Most of the flooring is a plank proportion carpet tile that warms up the space and absorbs some of the sound which is often crucial in an open working environment. The carpet is especially cozy in the hightop work area a bit down the main hallway.
To ensure that the construction process was running smoothly, we attended weekly progress meetings onsite as needed. We confirmed materials and finishes and put the contractor in contact with our reps to ensure the availability of all materials. All of these efforts allowed the tight construction schedule to be maintained.








