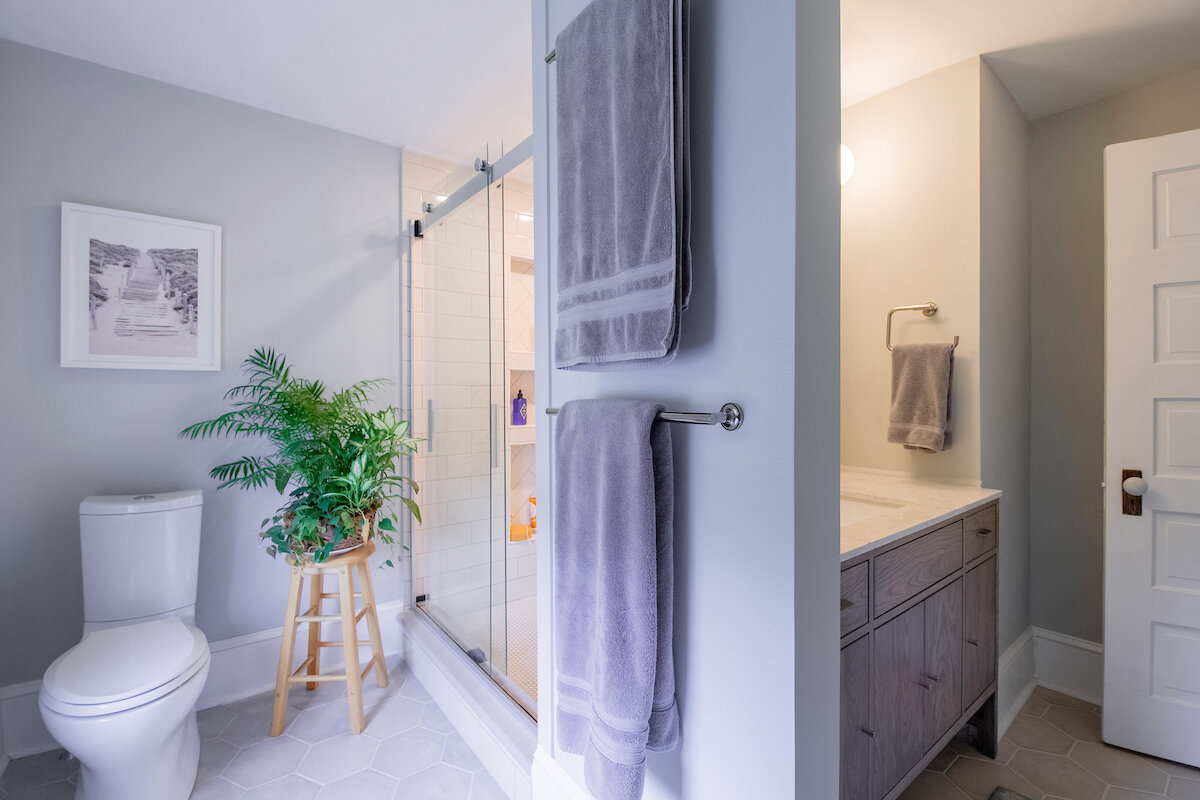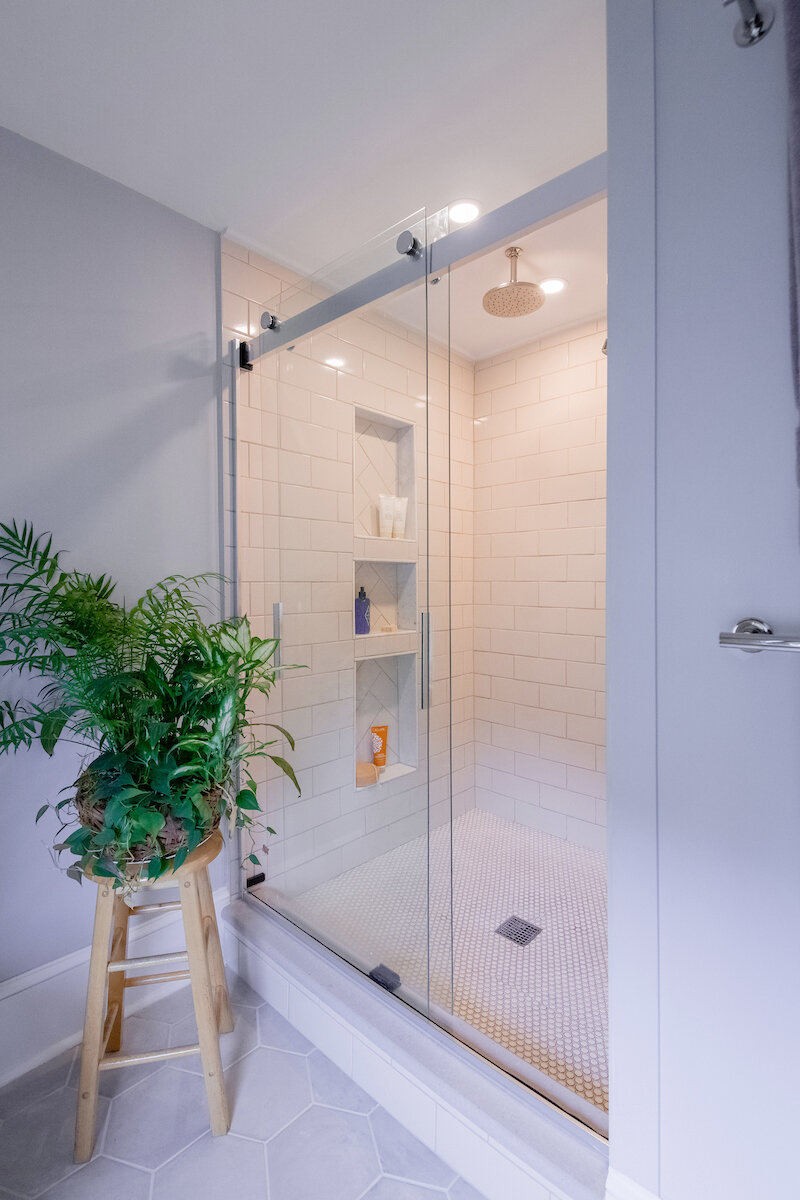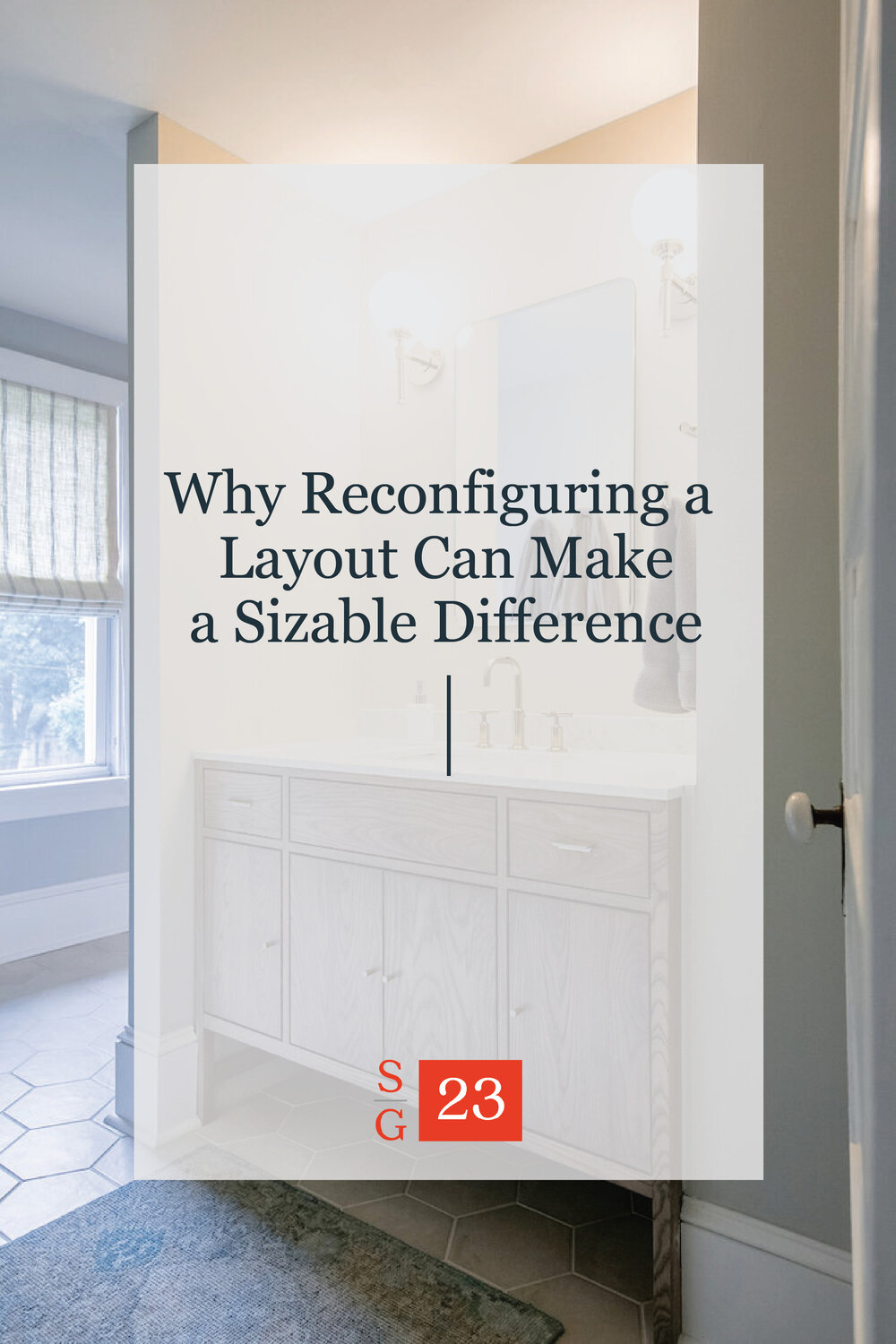Why Reconfiguring a Layout Can Make a Sizable Difference
When I walked into this bathroom for the first time, it was clear that it was a nice-sized space, it just wasn’t utilized properly. When redesigning a bathroom, the first thing we focus on is function. You can have the most beautiful tile and fixtures, but if the space doesn’t work, it doesn’t matter.
All the major parts of a full bathroom, including the vanity, shower/tub combo, and toilet were pushed to the perimeter of the space. There was a huge underutilized space in the middle of the room—what I often refer to as no man’s land. This also resulted in a standard-sized shower/tub combo and a small vanity with little storage space (as you can see in the images below).
We knew that we wanted to keep the toilet in the same place because moving the stack pipe would likely open a can of worms and be costly. After some consideration, my client decided to get rid of the tub and do a spacious stand up shower instead. Other priorities included getting some natural light into the shower and allowing for a larger vanity. My client didn’t necessarily feel the need for a double vanity, but they did want more countertop space and storage.
With all that in mind, we played with a few different layouts. Luckily, there was only one wall in the space (between the toilet and shower) and it wasn’t structural. That being said, space planning isn’t just about doing what looks good—we also needed to consider costs in relation to rerouting plumbing and electrical. We have enough knowledge about these systems to anticipate how those subcontractors will run pipes and wiring.
Eventually we landed on a layout that checked all the boxes. We put in a wall that grounded the new, larger vanity, which is the first thing you see when you walk into the space. All the new plumbing for the shower and vanity would be in this wall, making the plumber’s job a lot easier. This vanity wall also blocks the view of the toilet (you always need to think about sightlines). Nobody wants to see a toilet first thing.
The new vanity wall also helped create the framework for a large walk-in shower, complete with integrated shelves and a rain showerhead. The glass enclosure allows for borrowed light from the only window in the bathroom and makes the space feel larger.
If we hadn’t explored an alternate layout we would have had a ton of missed opportunities. If you have a space that just doesn’t work, even though you have room to spare, book a complimentary info session call to see how we can help.
Updated Shower
New Vanity and Layout








